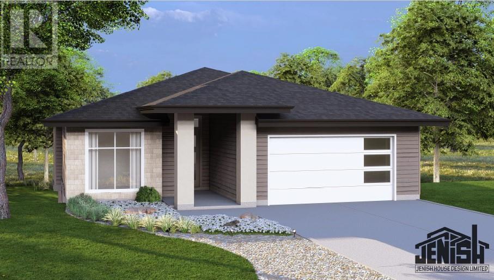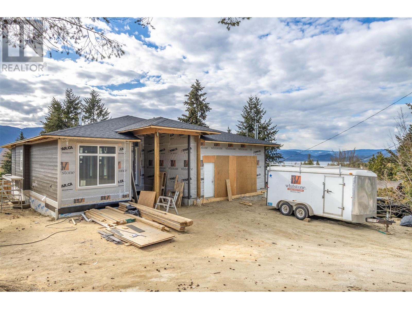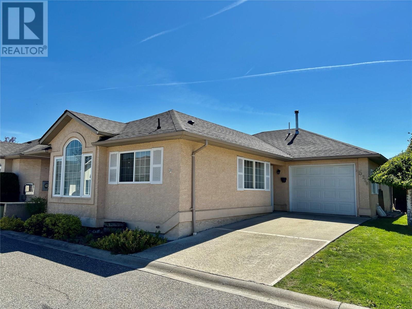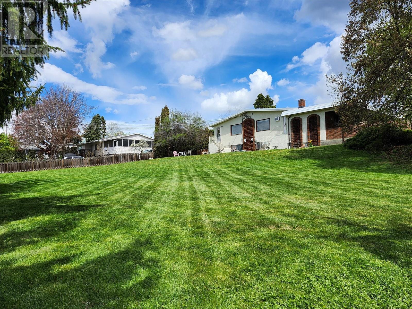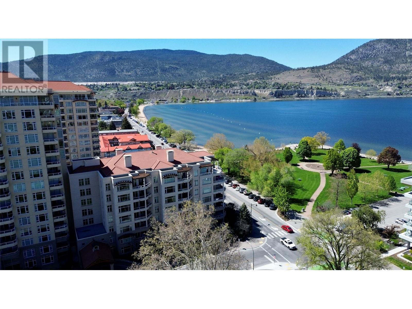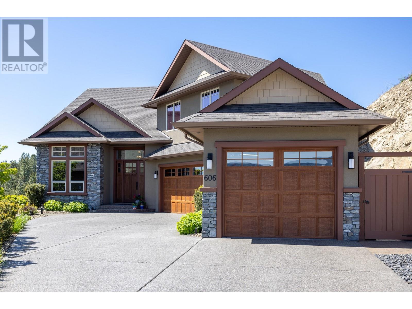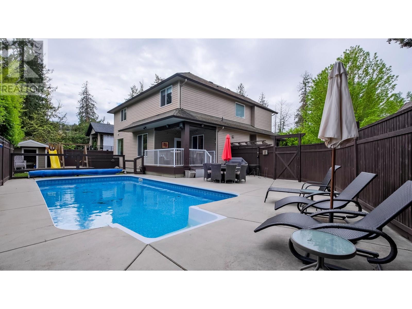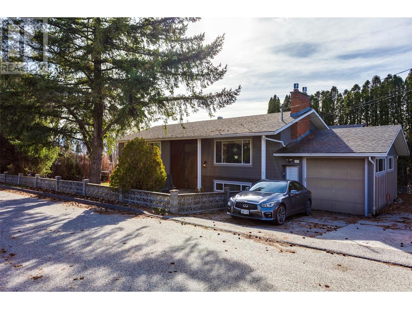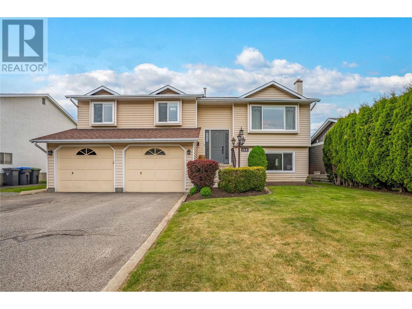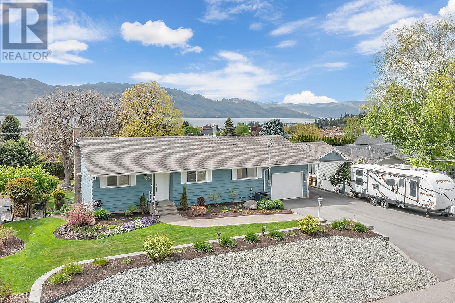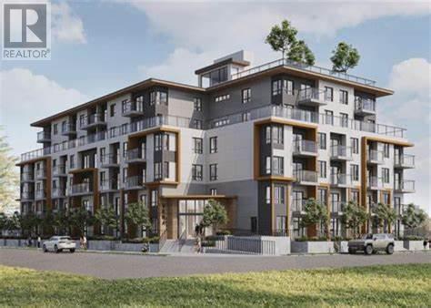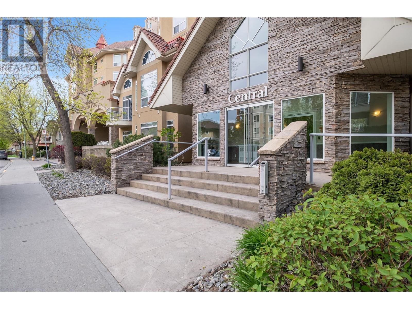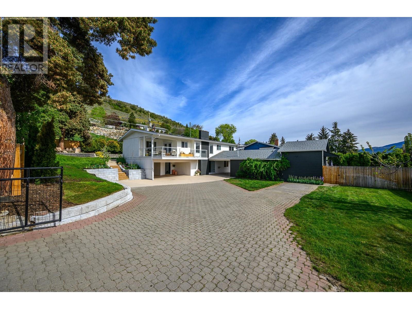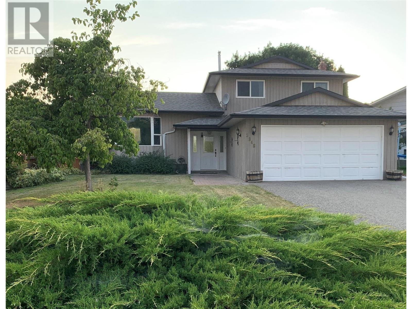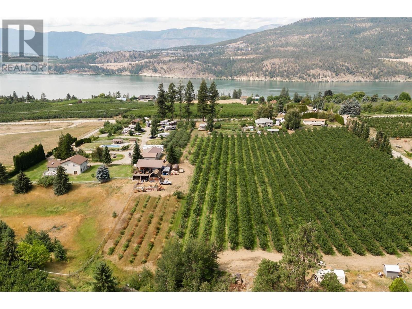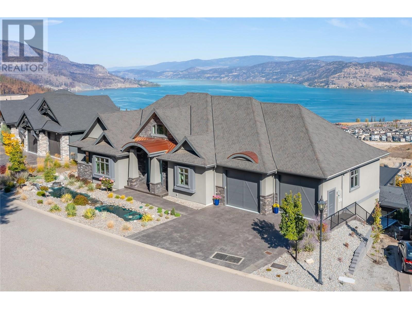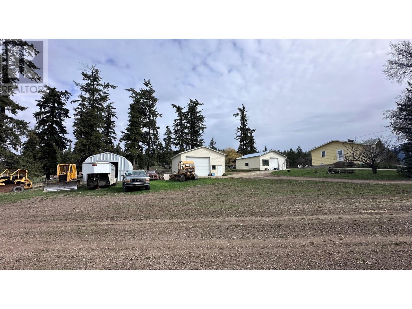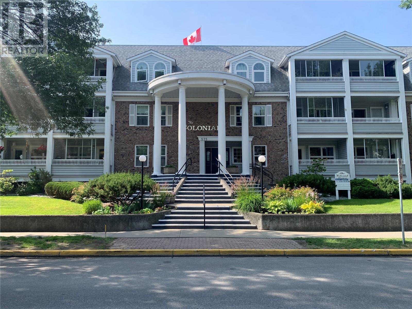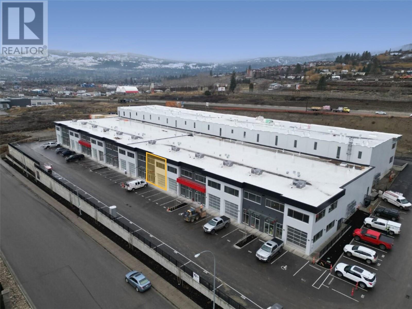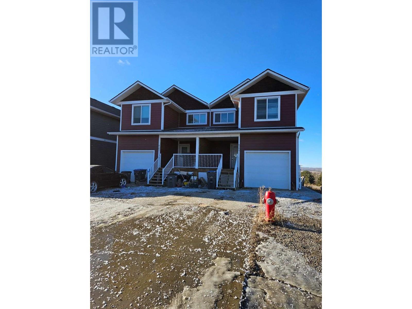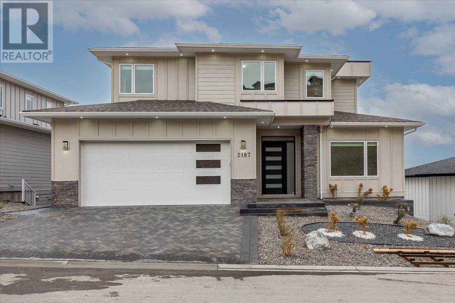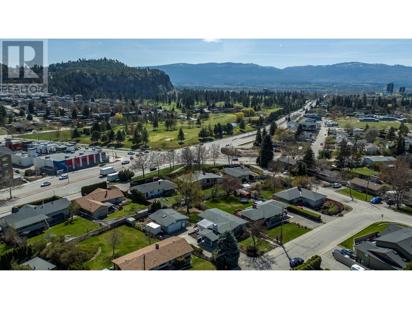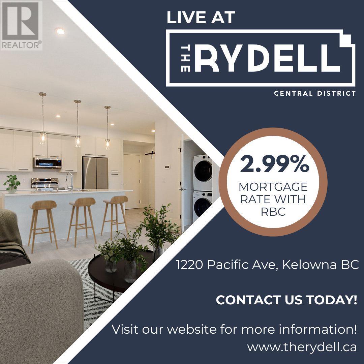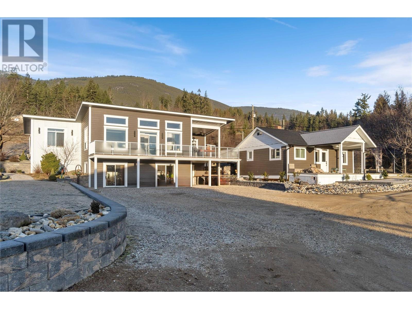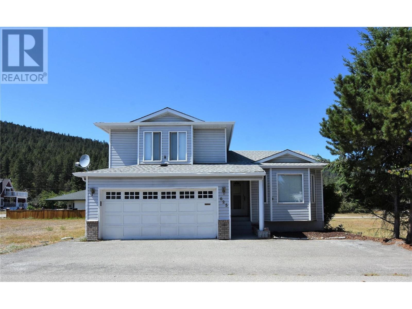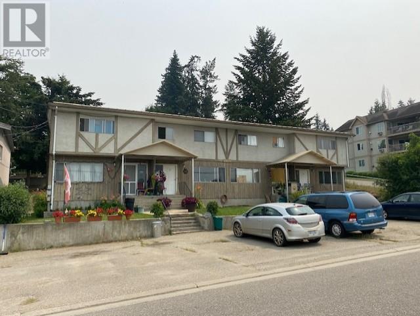111 20 Street SE
Salmon Arm, British Columbia V1E1T8
$794,000
| Bathroom Total | 2 |
| Bedrooms Total | 2 |
| Half Bathrooms Total | 0 |
| Year Built | 2024 |
| Cooling Type | Central air conditioning |
| Flooring Type | Carpeted, Ceramic Tile, Laminate |
| Heating Type | Forced air |
| Stories Total | 2 |
| Other | Main level | 18'6'' x 11' |
| Laundry room | Main level | 11'10'' x 6'7'' |
| Foyer | Main level | 10' x 6' |
| Full bathroom | Main level | 5'4'' x 9'2'' |
| Bedroom | Main level | 10' x 11'2'' |
| Other | Main level | 9'2'' x 4' |
| 5pc Ensuite bath | Main level | 9'2'' x 9'10'' |
| Primary Bedroom | Main level | 12' x 14' |
| Dining room | Main level | 11'6'' x 11' |
| Kitchen | Main level | 11' x 12'6'' |
| Living room | Main level | 17' x 14' |
YOU MAY ALSO BE INTERESTED IN…
Previous
Next


